Project - Ideal Playroom
As I wrote in my last post, we have some changes coming in our home. We are doing a little renovation. Currently we have a bedroom downstairs (downstairs is also our small living room that currently incorporates also all of the children's things, and kitchen/dining room). But we want to move to sleep upstairs (where currently is Mr. Husband's home office/guest room/storage/big mess). It would then become our big co-sleeping bedroom, and Mr. Husband's home office as well, as it's quite a big room. And downstairs we are planning to make - a playroom!
I call it a Montessori playroom. It is a small room that will have to fill many functions - Montessori homeschooling classroom, because it will have shelves and materials there; but it also has to serve as a playroom, having also all the rest of the toys there. It's not that I want to have the living room "toy free", I just would like it to be a little less cluttered. We also are dreaming of a bigger couch, which would contain our family and occasionally some guests, and then there wouldn't stay much room for toys. I also want to have friends come over, other children, birthday parties.. And the new playroom would be the space for that all. For example, right now it would be quite impossible to invite all of Mr. Husband's family over - the children would have no space to be. But the playroom! It will be the answer to everything. :)
I simply can't wait for it. So far we have only one shelf for toys and materials (in the living room). And I want to display more things for Adelaide, but I can't.. Because many are not safe for Jasmiina. So I'm dreaming of a bigger shelf space.
Usually, when we have done something like this for the children, people are asking for before and during process pictures. Not only after. So this time I thought I'd share our journey to the playroom. So this is a before-before, my big plan. (We haven't started anything with the room yet, first need to make upstairs suitable, so we can move up here.)
This is a quick sketch of our plans. I have made it look bigger than in reality. Because the room is not big at all. A whole room, you'd think! But once I start thinking of the things I want to put there.. It becomes too small.
One thing that is complicating it and taking much space is - the piano. But we still want to get it. Music is so important to us, we want to expose children to music as much as possible.. Possibly someday they could actually learn an instrument. And piano is something that we really want for them. We don't really play ourselves. Mr. Husband has learnt music though and my big plan is, that he will be practicing it himself for at least 15 minutes a day.. :D After the Suzuki method (which I should read more on, but as much as I know, it sounds intriguing and very compatible with Montessori), and the girls would be learning with him.
And as we seriously don't have any other place in the house, where to put it, the piano is coming.
We also don't have much storage space in our home, so I'm hoping, that behind the door (which is anyway a bit lost space) would be a big bookcase for storing materials out of rotation. Hopefully it works.
There stays a tiny space between the piano and window. Our Ikea easel-blackboard will go there, the art area. I hope.. Who knows if in reality there will be enough space to store all of the art materials. But maybe at least some (and maybe some art can still stay in the kitchen/practical life space).
Then, of course, the shelves. Main part of the room, hopefully displaying all of the work beautifully. Mr. Husband is going to make the shelves himself! The prices are quite high, even for the IKEA ones, that are often used in Montessori spaces.. And the ones we need are so simple, that he offered to make them himself.
I am not planning to have language-math-sensorial-science sections separated as would be in a Montessori classroom. I think there wouldn't be enough space. Also there must fit materials for both of the girls. We will go with the flow.
Of course, table and chairs. We already bought a table, quite big one. I think they need a big table to work comfortably.
One corner stays for - gross motor and pretend play. The Pikler triangle and other big gross motor items will go there, taking quite much of space. I'm not sure, how much of space there really will stay over.. But somewhere here will have to be all of the other toys, that don't go in the shelves - like everything doll related, Legos, maybe other blocks and open-ended items.. Actually I'm still not sure, how to make this part look nice. We'll see.
At first I thought this will be the reading and resting corner with a floor bed or an armchair. But currently Adelaide loves to read on the couch in the living room, why not leave it like that? Works for us and in the playroom stays more room. I only hope that we can make some Montessori display book shelves.
What else? I hope that we can make a beautiful room. I don't think that interior design is my strong side, but theoretically I know what result I want.. Fingers crossed it comes out like that.
Most of the "Montessori rooms" you see are very minimalist and only white, which sure makes them look good on pictures. But I don't want to have a room so plain (and the same that everyone else has). In some way I even like the cute Waldorf-style rooms with all the natural wood and pink drapes. :D But when I mentioned it to Mr. Husband, he said - no, no, it's a Montessori room. ;)
So we will keep it very simple, but use a little bit of color to make it pretty.
Of course - art, plants, trays and baskets, it will have all that. :)
Wish us luck.
I call it a Montessori playroom. It is a small room that will have to fill many functions - Montessori homeschooling classroom, because it will have shelves and materials there; but it also has to serve as a playroom, having also all the rest of the toys there. It's not that I want to have the living room "toy free", I just would like it to be a little less cluttered. We also are dreaming of a bigger couch, which would contain our family and occasionally some guests, and then there wouldn't stay much room for toys. I also want to have friends come over, other children, birthday parties.. And the new playroom would be the space for that all. For example, right now it would be quite impossible to invite all of Mr. Husband's family over - the children would have no space to be. But the playroom! It will be the answer to everything. :)
I simply can't wait for it. So far we have only one shelf for toys and materials (in the living room). And I want to display more things for Adelaide, but I can't.. Because many are not safe for Jasmiina. So I'm dreaming of a bigger shelf space.
Usually, when we have done something like this for the children, people are asking for before and during process pictures. Not only after. So this time I thought I'd share our journey to the playroom. So this is a before-before, my big plan. (We haven't started anything with the room yet, first need to make upstairs suitable, so we can move up here.)
This is a quick sketch of our plans. I have made it look bigger than in reality. Because the room is not big at all. A whole room, you'd think! But once I start thinking of the things I want to put there.. It becomes too small.
One thing that is complicating it and taking much space is - the piano. But we still want to get it. Music is so important to us, we want to expose children to music as much as possible.. Possibly someday they could actually learn an instrument. And piano is something that we really want for them. We don't really play ourselves. Mr. Husband has learnt music though and my big plan is, that he will be practicing it himself for at least 15 minutes a day.. :D After the Suzuki method (which I should read more on, but as much as I know, it sounds intriguing and very compatible with Montessori), and the girls would be learning with him.
And as we seriously don't have any other place in the house, where to put it, the piano is coming.
We also don't have much storage space in our home, so I'm hoping, that behind the door (which is anyway a bit lost space) would be a big bookcase for storing materials out of rotation. Hopefully it works.
There stays a tiny space between the piano and window. Our Ikea easel-blackboard will go there, the art area. I hope.. Who knows if in reality there will be enough space to store all of the art materials. But maybe at least some (and maybe some art can still stay in the kitchen/practical life space).
 |
| Currently |
Then, of course, the shelves. Main part of the room, hopefully displaying all of the work beautifully. Mr. Husband is going to make the shelves himself! The prices are quite high, even for the IKEA ones, that are often used in Montessori spaces.. And the ones we need are so simple, that he offered to make them himself.
I am not planning to have language-math-sensorial-science sections separated as would be in a Montessori classroom. I think there wouldn't be enough space. Also there must fit materials for both of the girls. We will go with the flow.
Of course, table and chairs. We already bought a table, quite big one. I think they need a big table to work comfortably.
One corner stays for - gross motor and pretend play. The Pikler triangle and other big gross motor items will go there, taking quite much of space. I'm not sure, how much of space there really will stay over.. But somewhere here will have to be all of the other toys, that don't go in the shelves - like everything doll related, Legos, maybe other blocks and open-ended items.. Actually I'm still not sure, how to make this part look nice. We'll see.
At first I thought this will be the reading and resting corner with a floor bed or an armchair. But currently Adelaide loves to read on the couch in the living room, why not leave it like that? Works for us and in the playroom stays more room. I only hope that we can make some Montessori display book shelves.
What else? I hope that we can make a beautiful room. I don't think that interior design is my strong side, but theoretically I know what result I want.. Fingers crossed it comes out like that.
Most of the "Montessori rooms" you see are very minimalist and only white, which sure makes them look good on pictures. But I don't want to have a room so plain (and the same that everyone else has). In some way I even like the cute Waldorf-style rooms with all the natural wood and pink drapes. :D But when I mentioned it to Mr. Husband, he said - no, no, it's a Montessori room. ;)
So we will keep it very simple, but use a little bit of color to make it pretty.
Of course - art, plants, trays and baskets, it will have all that. :)
Wish us luck.

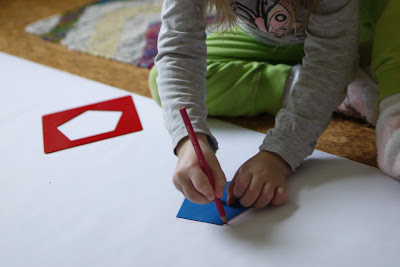
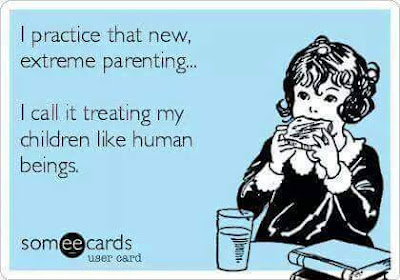
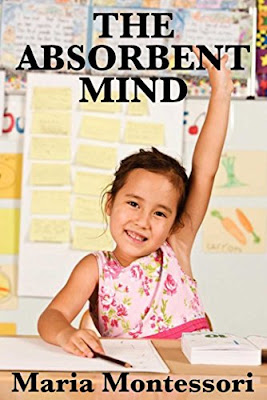
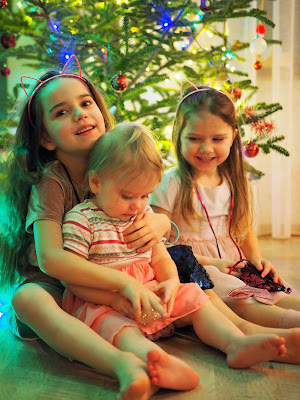
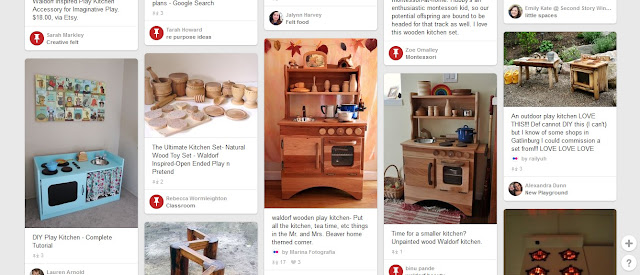
Comments
Post a Comment